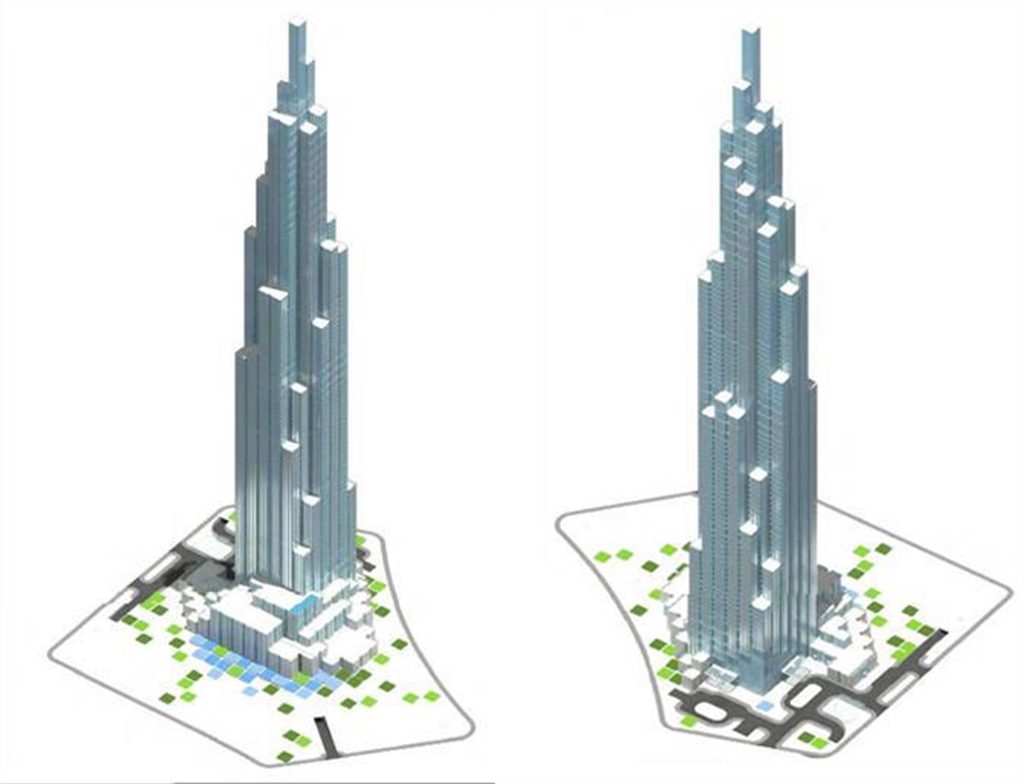THE TALLEST BUILDING IN SEA – LANDMARK 81 – USING TEKLA BIMSIGHT
Coteccons completes groundbreaking Landmark 81 project – 45 days ahead of schedule. “We used Tekla as it was the ideal choice that provided numerous benefits throughout our BIM process – from precise and flexible rebar detailing, creating and managing 3D models, to vastly improved collaboration throughout the entire construction workflow.” – Ho Van Thao, Project Director, Coteccons.

Landmark 81
Vinhomes Landmark 81 – a ground-breaking project
Vinhomes Landmark 81 is situated in Tan Cang, Saigon, and represents the city’s new symbol of prosperity. With 81 stories and 3 basement levels, it is the tallest building in Vietnam and South East Asia, as well as the 14th tallest in the world. Designed by British firm Atkins, the design of this skyscraper was inspired by the image of bamboo – the traditional plant symbolizing strength and unity.
With a total height of over 461 meters, it is 8 meters taller than Malaysia’s Petronas Twin Towers, which was previously the tallest in South East Asia.
Landmark 81 is also ground-breaking in many other aspects. One of which is the distinction of Coteccons being the first local contractor to be awarded a project of this scale, beating other international firms. More impressive is the fact that the project was then completed 45 days ahead of schedule.
” Our move to BIM in 2015 and adoption of Tekla solutions has been instrumental in building trust with our customers in delivering large complex projects”, said Ho Van Thao, project director for Coteccons.

Rebar model
There were many other firsts in the design and build process for Coteccons as well, amongst which, was having to deal with the largest mat footing ever – which required the country’s largest ever concrete pour – covering over 16,000 cubic metres, 8.8 metres in height (at -18 metres from level 1), massive rebar for the top and bottom layers, and H400 bracing systems.
This represented a daunting challenge, with Coteccons’ project manager foreseeing clashes of rebar with shoring and the slope of the foundation. However, with the aid of BIM and Tekla, Coteccons was able to effectively spot issues at the early phase and to discuss with the client and consultants to solve clashes, ensuring constructibility was achieved. The end result was remarkable – Landmark 81’s concrete framework was completed a full six weeks ahead of schedule.
It was also the first time Coteccons had to work with a composite structure – dense rebar and steel with shear studs and welded couplers. This required complex connections, and Tekla Structures proved an invaluable tool to produce highly detailed 3D models of rebar structures with constructible, coordinated rebar and steel connections. From the Tekla model, they could generate precise fabrication drawings and bar bending schedules (BBS), which helped them to reduce waste at the factory as well as to cut rebar accurately on site. The team also created step-by-step 3D rebar assembly guides for rebar assembly teams, which greatly sped up the assembly process and improved safety.

Landmark 81 full model image
The last challenge for the team was in coming up with an effective method of construction for the super tall structure – particularly for construction equipment such as tower cranes, falling protection, dropping for slabs at over 20 meters soffit height, and the assembly of the spire at the rooftop.
As an example, because of the building’s unique design that tapers to the top, at around the 67th floor, the core of the building is too small for the cranes to continue working. This required a solution where a second crane had to be attached to the outside of the building via a console. Throughout, Tekla software was used to simulate each step of the installation, and combine it to real-world schedules in order to recognize the risks and test out many scenarios to aid in seeking out the best solution.
Tekla Structures further allowed the team’s drafters and engineers to accurately design the structures and all components in 3D, and to generate the required 2D drawings for fabrication and construction purposes.
Tekla BIMsight and Trimble Connect played an instrumental role – using these solutions, the entire construction workflow was highly efficient, such as the sharing of combined models using the same easy-to-use 3D environment to solve issues during the design phase.

Coteccons team
The end result speaks for itself. Landmark 81 is not only the pride of Vietnam but for Coteccons, it represents a testament to its competence and ability to engage in largescale complex construction projects on an international scale. The team is also steadfast in its belief that BIM and Tekla Software were key in making this project a success.
Landmark 81 has won numerous awards, such as the ‘World’s Best Architecture’ award at the International Property Awards 2017 in London, and the ‘Best International Residential High-Rise Architecture’ and ‘Best Residential High-Rise Architecture Asia Pacific’ awards at the International Property Awards 2016.


 English
English