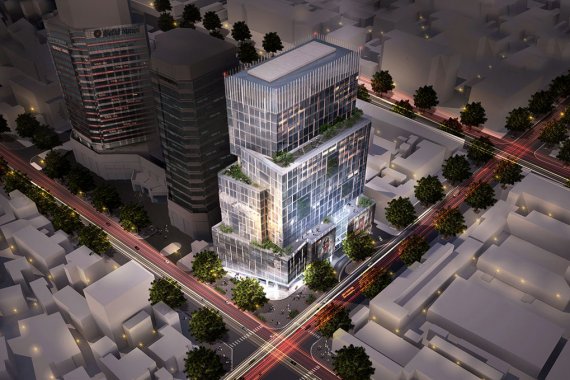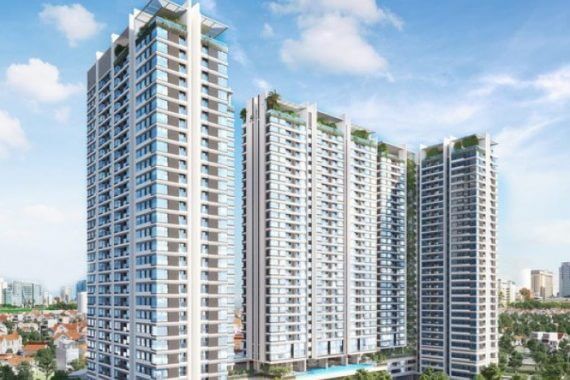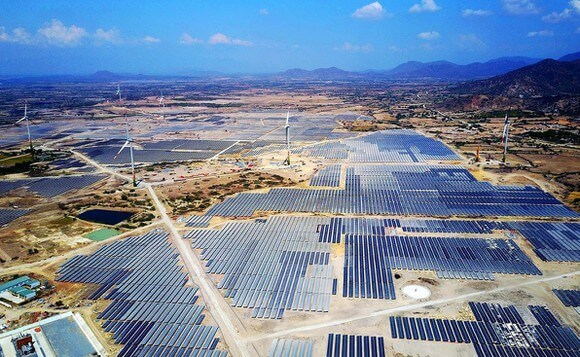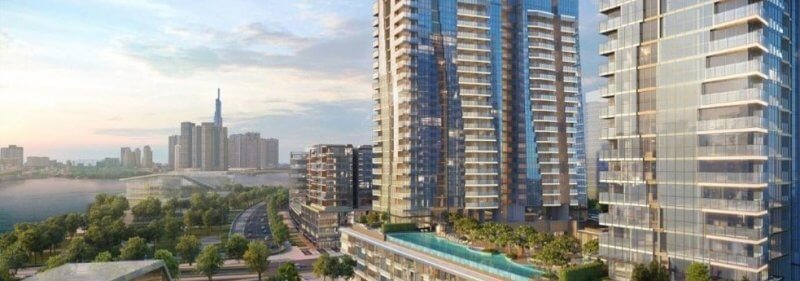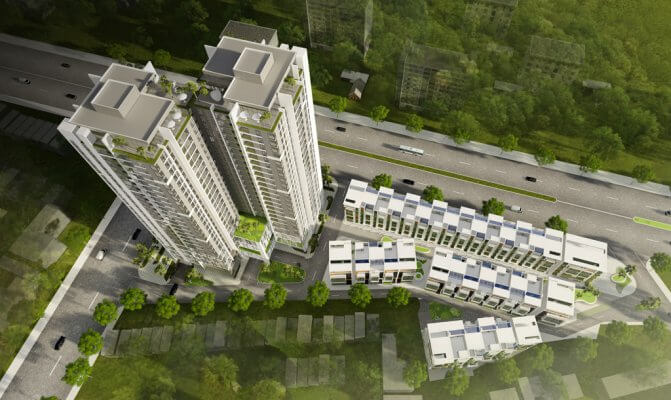Nam Long School
PROJECT OVERVIEW
Nam Long School is built on an area of 9,800 m2. Emasi Nam Long is designed according to modern architecture in accordance with the conditions of high-class residential areas and other utility works. The scale of the project includes 1 basement, 6 floors divided into 3 zones – 2 of which are primary and secondary schools and a sports and swimming pool. Construction period is 11 months, starting from May 2018.
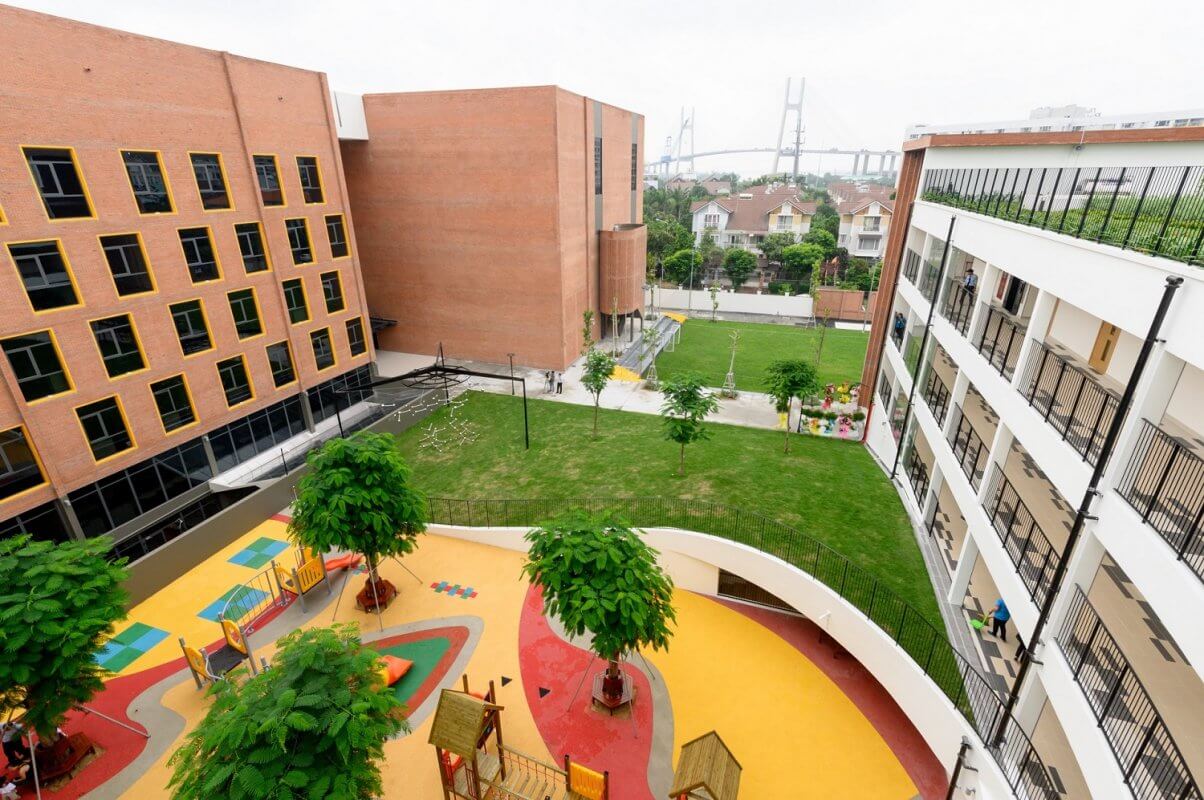

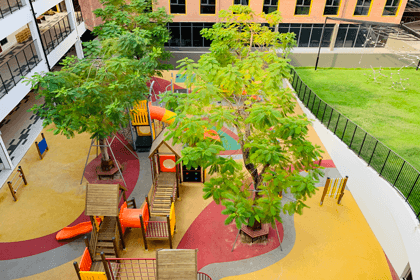
In the Nam Long School project, Konia Company participated as the supplier of Furutech Busduct System.
PROJECT DETAILS
The total floor area of EMASI Nam Long campus is up to about 18,000m2 and is located in the center of Nam Long residential area, Tan Thuan Dong ward, District 7. This is a convenient location that allows parents to live in the residential area. Residential areas as well as surrounding areas avoid heavy traffic when transporting students to and from school. School facilities are designed to be environmentally friendly, creating a safe, safe, and clean place for students and teachers to learn and explore.


 Tiếng Việt
Tiếng Việt